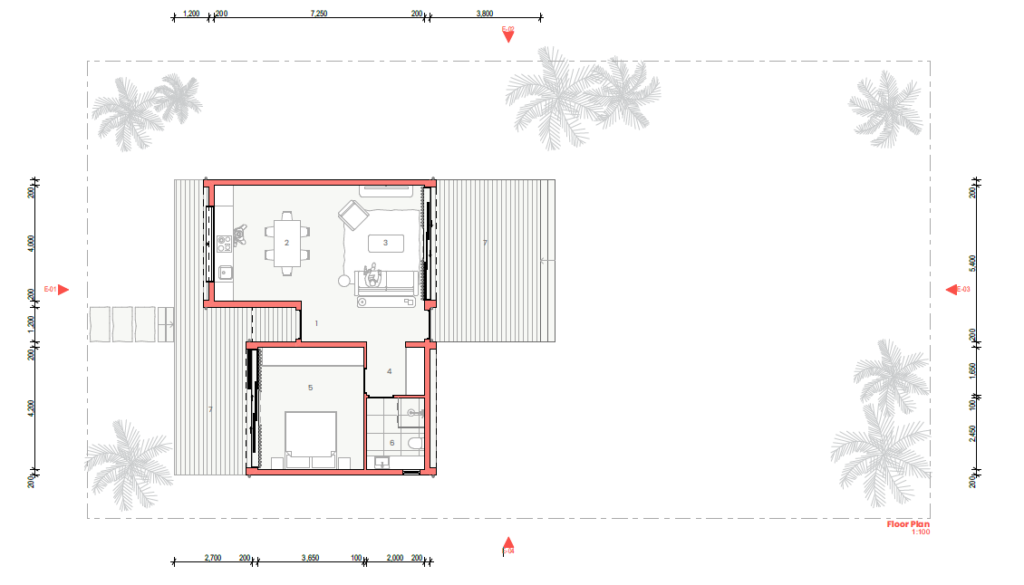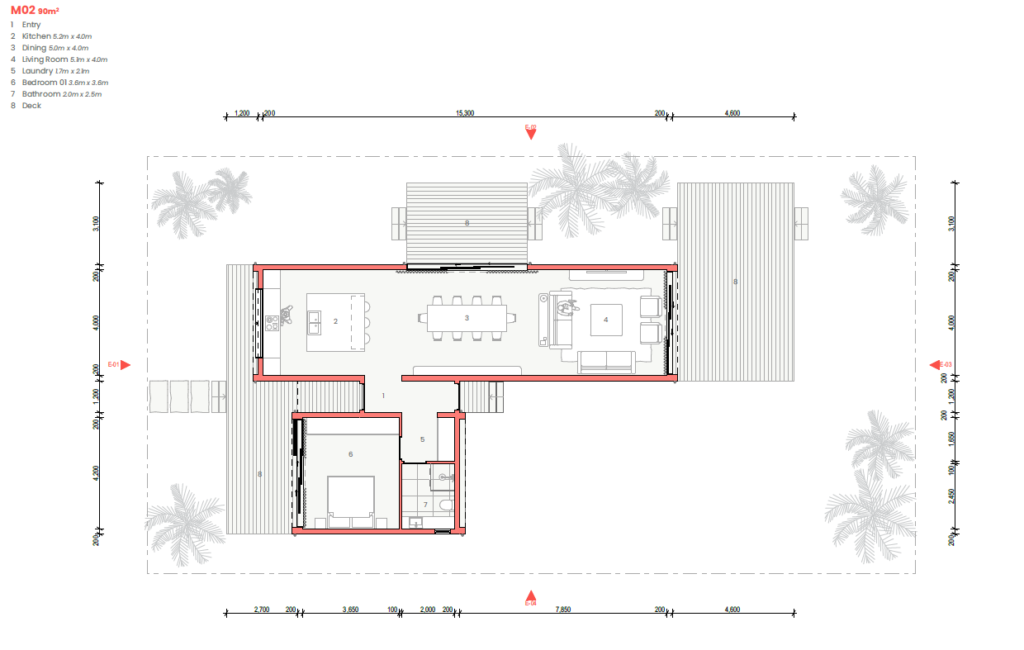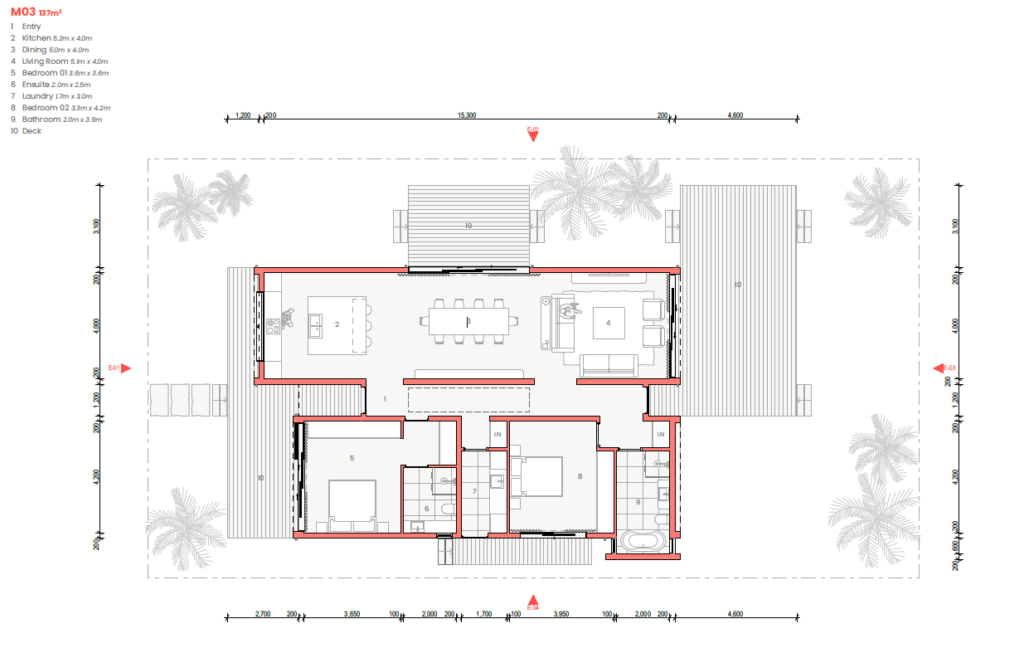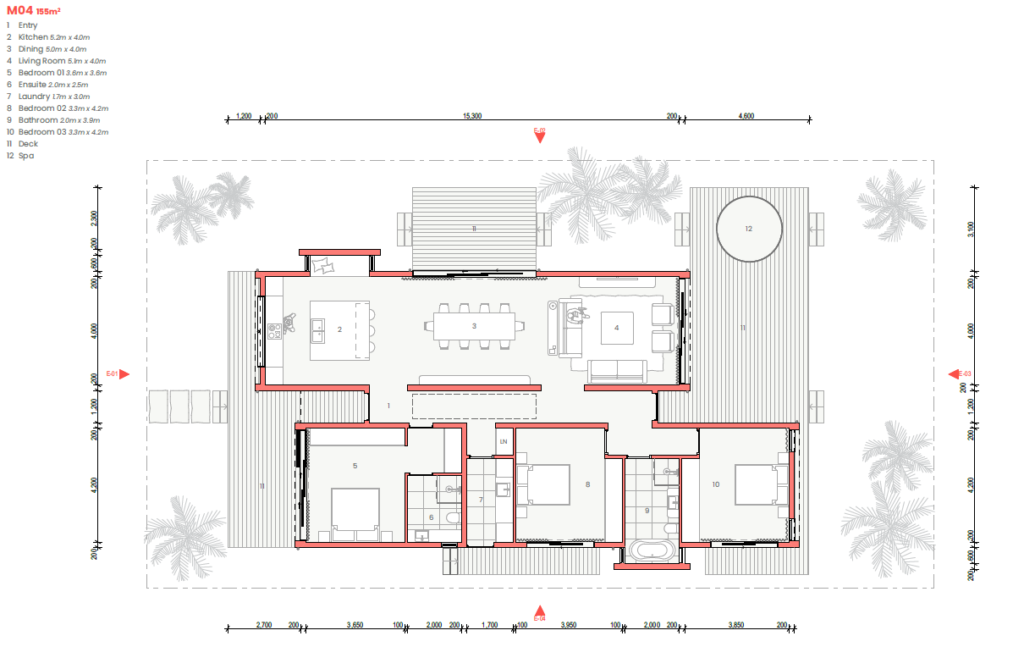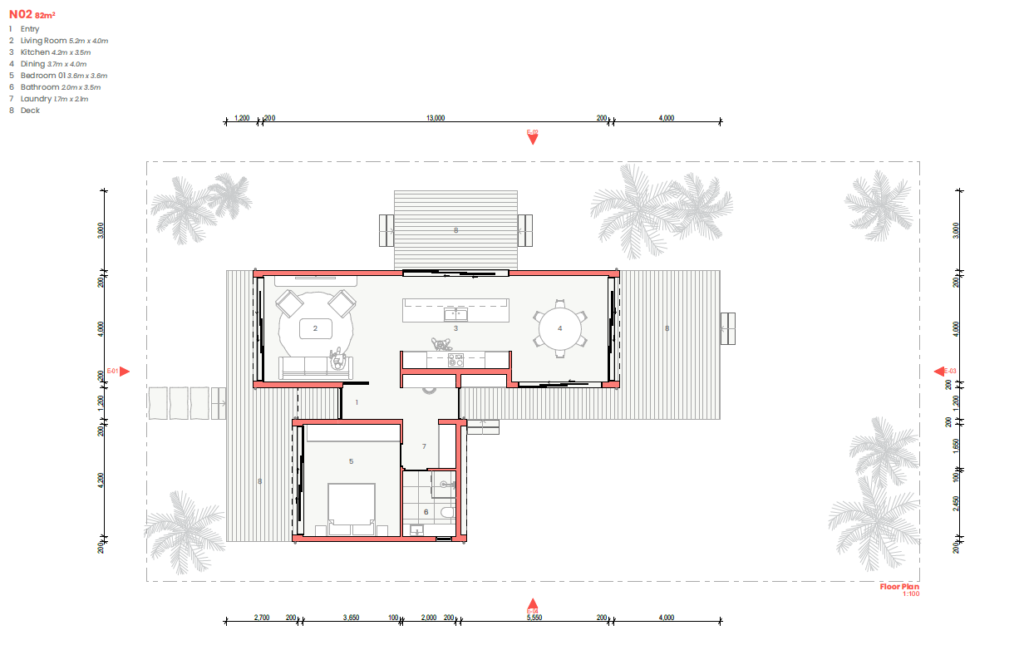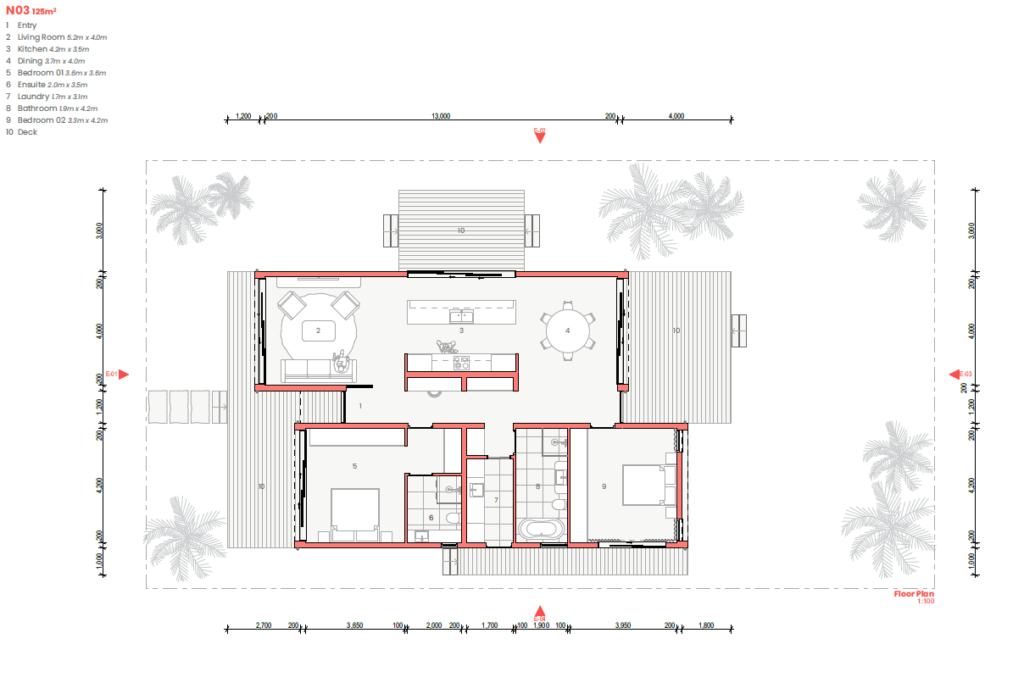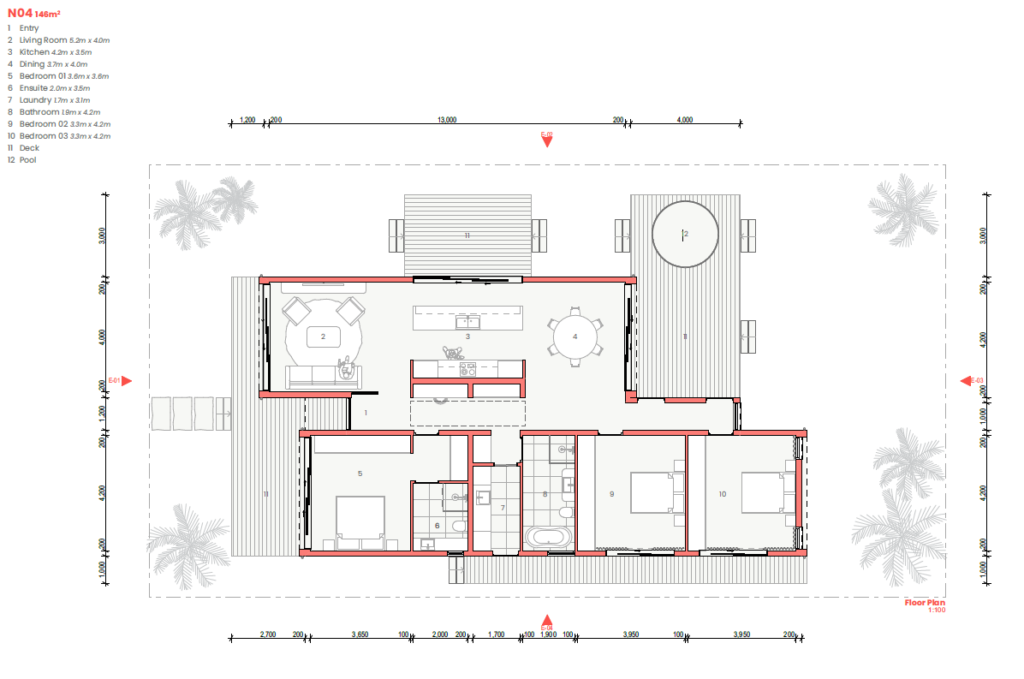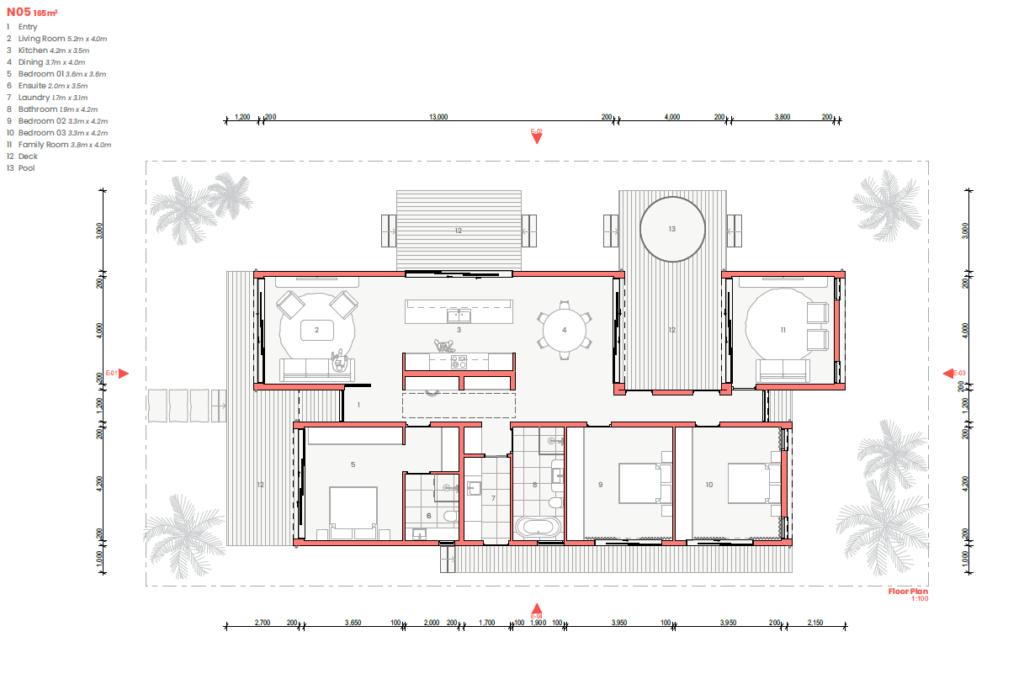A versatile living space adaptable to your needs
The Living Suite is your complete pack for any living requirements. This versatile design can be used to meet a range of different needs. It could be a solution to your Granny Flat needs, or it could be the start of your dream home. Our unique and patented interlocking assembly system means that all our designs are capable of complete alterations and expansion. To get onto your land sooner, you can build a Living Suite. This will mean you don’t have to worry about wasted rent or land costs while you face traditional build times more than 12 months. As your needs grow, you can expand the living suite; adding a room, a recreational living space or a bathroom over time.
Our designs enable fast, streamlined and disruption free expansions and alterations which are low impact and can be completed in extremely fast time frames. We can complete your expansion while you’re at work or while you’re away – it’s that easy!
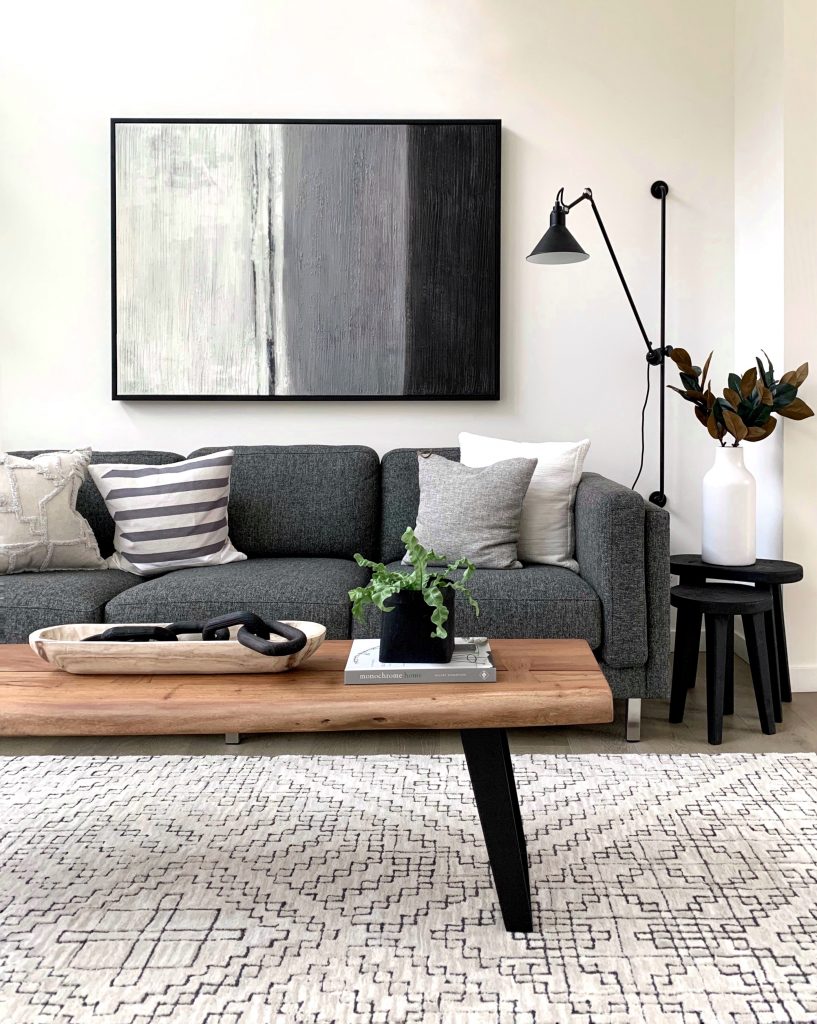
Design Options
Living Suite Residential Inclusions:
- Base Floor Plan inclusions
- Ceiling Fans Included in all bedrooms
- Split System Air Conditioning System (Size to be assessed for each structure)
- Standard Inclusions Package for fixtures & finishes
Optional extras:
- Recreational area/external deck
- Second entrance/exit (sliding door)
- Additional Bedrooms
- Additional Bathrooms
- Floor plan design alterations
- Additional reverse cycle air conditioning systems
- Bay Window
- Custom Fixtures & Finishes beyond standard inclusions
Interior Selections
At Buildonix®, we are committed to helping you bring your interior design dreams to life. All Buildonix® structures come with a standard interior design specification. However, if you want to achieve a certain look or feel for your structure, we can accommodate any designs and finishes that you have in mind. Our internal and external façade systems allow us to adopt any material or look you want.
With the capability to adopt a range of different style choices, we can accommodate any design theme you are looking for.
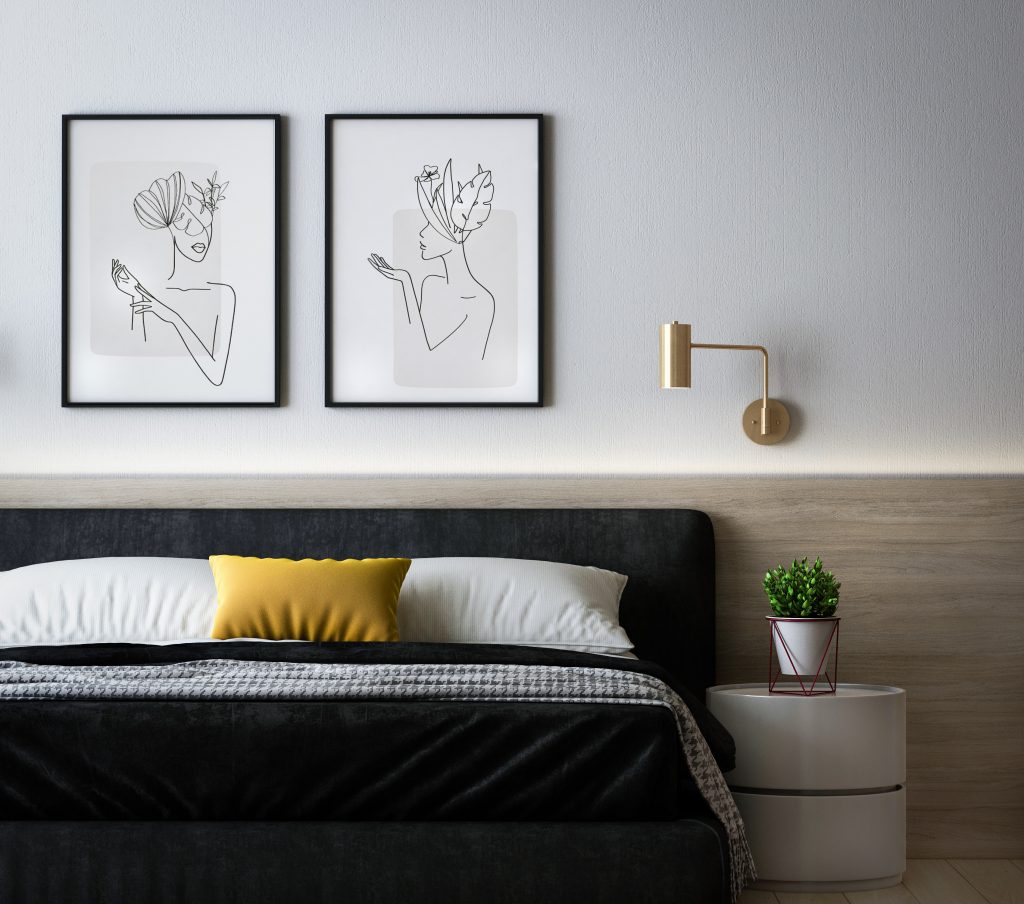
DOWNLOAD BROCHURE
Are you ready to get started on your next Building Project? Fill out our Residential Enquiry Form Below and our Project Team will be in contact with you soon.
Book a complimentary design meeting
BOOK NOW

