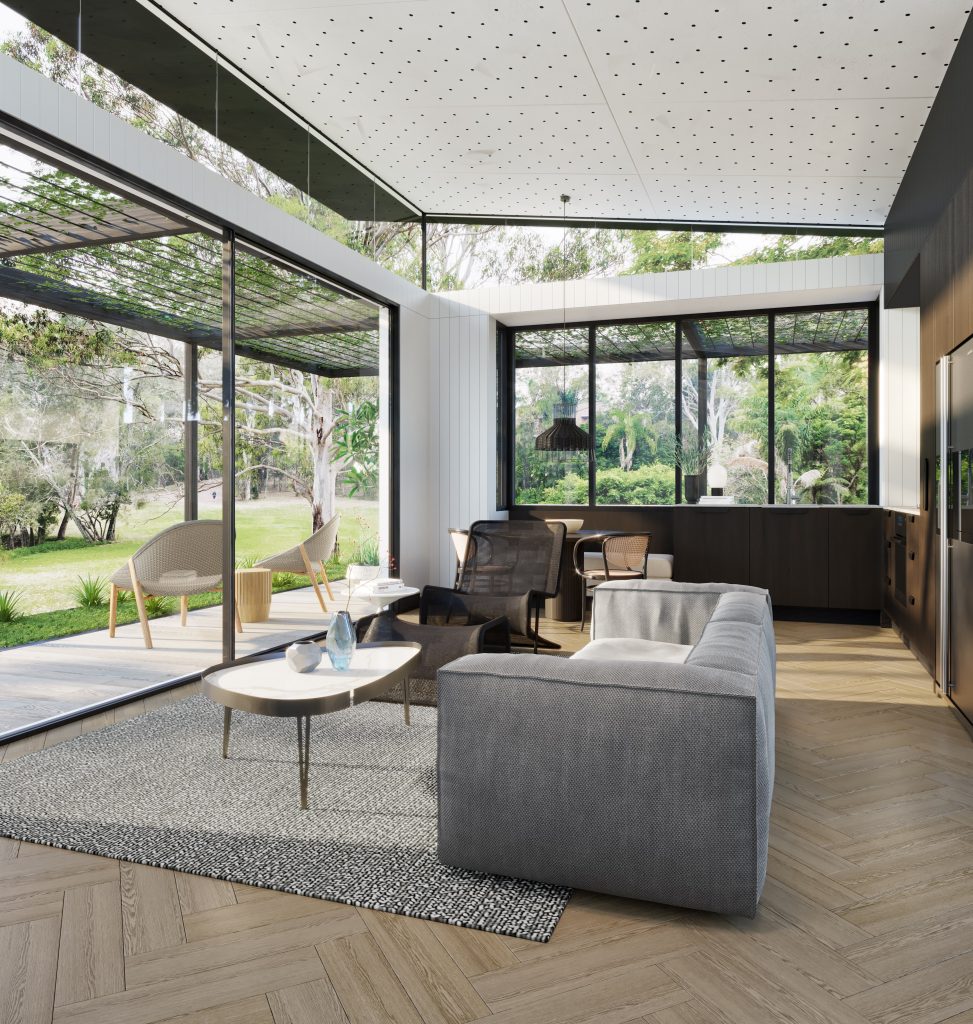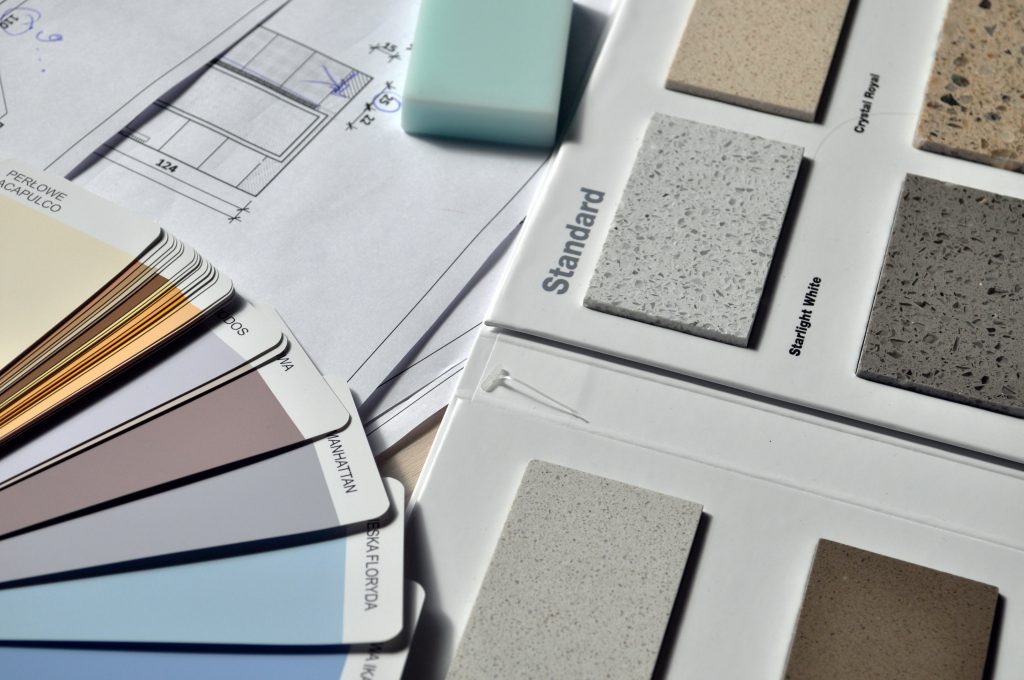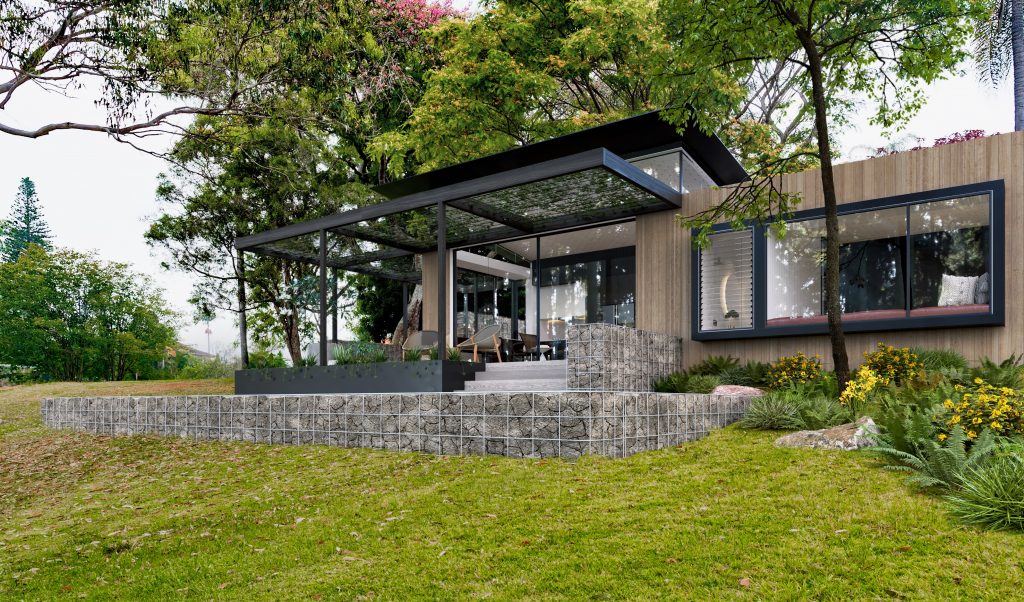Developing your design objectives
Discover the endless possibilities of a custom-designed Buildonix® building. Your vision and our design team can turn your vision to a reality with a custom designed building layout and plan. Tailored to your unique needs and preferences, you have the ultimate flexibility in the functionality and design finishes for your space.
Whether you are starting out small with a house on a block of land, but wish to expand to a larger foot print in the future or if you are simply looking to add a extra living area or self contained accommodation on your property – you have the choice of exactly how it is to look, function and feel. We design it from a blank piece of paper, you don’t need to modify a pre-designed layout.
We can explore various layouts, materials, and styles that ensure both comfort and functionality. Whether your building is for family, guests, or rental income, our custom designs give you the freedom to create exactly what you need, something that’s uniquely yours. That’s the Buildonix® difference.

Interior & exterior selections

Interior design
Choose from our curated selection of design options or develop your own design look with our team. Our seamless design process will make designing your space a truly rewarding experience. From choosing colour palettes, materials, fixtures and finishes to envisioning layout and functionality, our expert designers are here to guide you at every step.
Unleash your creativity and watch your ideas come to life as we collaborate to create a space that’s uniquely yours.

Exterior selections
From classic elegance, coastal modern to contemporary, we can tailor your exterior façade to suit your style and vision. Our designers will work with you to choose the perfect colour schemes, materials, lighting, and architectural details, ensuring your Buildonix® building exterior reflects exactly what your were hoping to achieve.
REQUEST A QUOTE
DOWNLOAD BROCHURE
Book a complimentary design meeting
BOOK NOW
