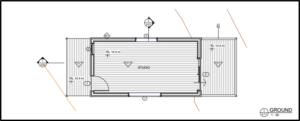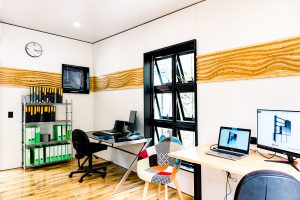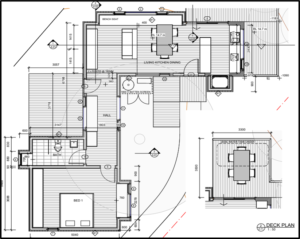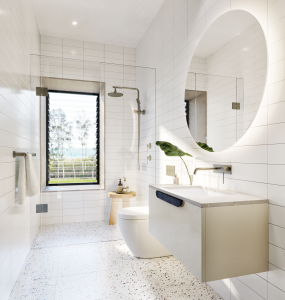The Back Story Behind the Buildonix Box
Nestled quietly on its site at 48 Sawtell Road since December 2021, the Lego house has garnered widespread recognition. Yet, what exactly is it?
In essence, when initially conceived and assembled on Sawtell Road, it was an office space. However, the narrative behind this office extends far beyond a mere architectural concept. The successful assembly of the office, achieved in a remarkably brief period of three days, marked the culmination of several years of rigorous Research and Development.
This office holds a distinct significance; it stands as a testament to circular building principles, material repurposing, and a showcase of the benefits of reusability. During the design and assembly phase, the external walls—referred to as facades—were ingeniously crafted from waste material procured and repurposed from the local NSW Department of Planning and Regional NSW building on Gordon Street, Coffs Harbour. Our adeptness at repurposing materials for our structures is a source of great pride.
As we gear up to transform the Lego office into a new phase of development, embodying the fundamental benefits of Buildonix®—namely, design adaptability and component reusability—we invite you to join us on this journey. Before delving into the specifics, let’s provide a brief overview of the office, the rationale behind its placement, and what it symbolizes for us.
The Buildonix® Office – What is it?
The Buildonix® office stands as a focal point and continuous testing ground for the ground-breaking Buildonix® building system. Since 2016, this office has undergone over 10 cycles of assembly, disassembly, alterations, redesigns, and reassembly, culminating in its placement on-site in December 2021.
Functioning as a versatile space, it has been instrumental in designing and testing various building components, serving as the primary testing platform for our 5-year Research and Development endeavours.
The inception of the Buildonix® Research and Development project by our founder, Maurice Lake, was prompted by a stark realization – the construction industry was plagued by sluggishness, inefficiency, wastefulness, and low productivity. Recognizing the need for a transformative shift in construction processes, Maurice sought to ensure a viable future for the industry.
A major pain point identified by Maurice was the consistent delays and growing complexities faced by clients in construction projects, hindering productivity and exacerbating issues. In response, Maurice and his team embarked on a mission to instigate fundamental changes not only in construction processes but also in the underlying methods.
The outcome was the revolutionary Buildonix® building technology. Throughout our extensive R&D project, we consistently demonstrated the exceptional speed of our assembly process, the reusability of all building components, and the functional efficiency of the structure, ensuring year-round comfort.
However, one crucial test remained – assembling it on an actual building site. Hence, our objective for the December 2021 project was straightforward: validate that the technology’s benefits seamlessly translated to the real world.
In summary, the project proved to be a resounding success. The office was constructed in less than 3 days, from the ground up, by a team of three, precisely meeting specifications. The assembly generated zero building waste, and the office stands as a testament to functional efficiency and high-quality construction.
What’s our next objective?
We are going to demonstrate our adaptability benefits.
What is our adaptable showcase?
Our office has been designed to adapt. To demonstrate this, the office will transform into a one-bedroom, high quality, and efficient living suite. This design is perfect for Grany Flats, additional living needs or for a separate residence for family to stay in. Our new design will be assembled as a one bedroom living suite; however, it can adapt to include a second bedroom and larger living area just as easily!
We want to take you on the journey with us!
From An Office..



To a Living Suite!



We are planning to start this adaptable design alteration in March 2024, and we want you to follow along! We are firm believers that building that can be done better, whether it the sustainability in practice, building efficiency, or something as simple as the speed of project delivery. This adaptable showcase project will demonstrate just that!
If you want more information about what we offer, what our objectives are or if you are just curious and want to have a look at the project when it is done, get in contact with us! We love what we do, and love to talk about it just as much!
You can contact us in anyway you want, email at sales@buildonix.com.au (or admin@buildonix.com.au), or by phone on 02 6652 1336. We are proud and excited about what we have developed at Buildonix, so don’t worry about asking too many questions – that’s what we love!
